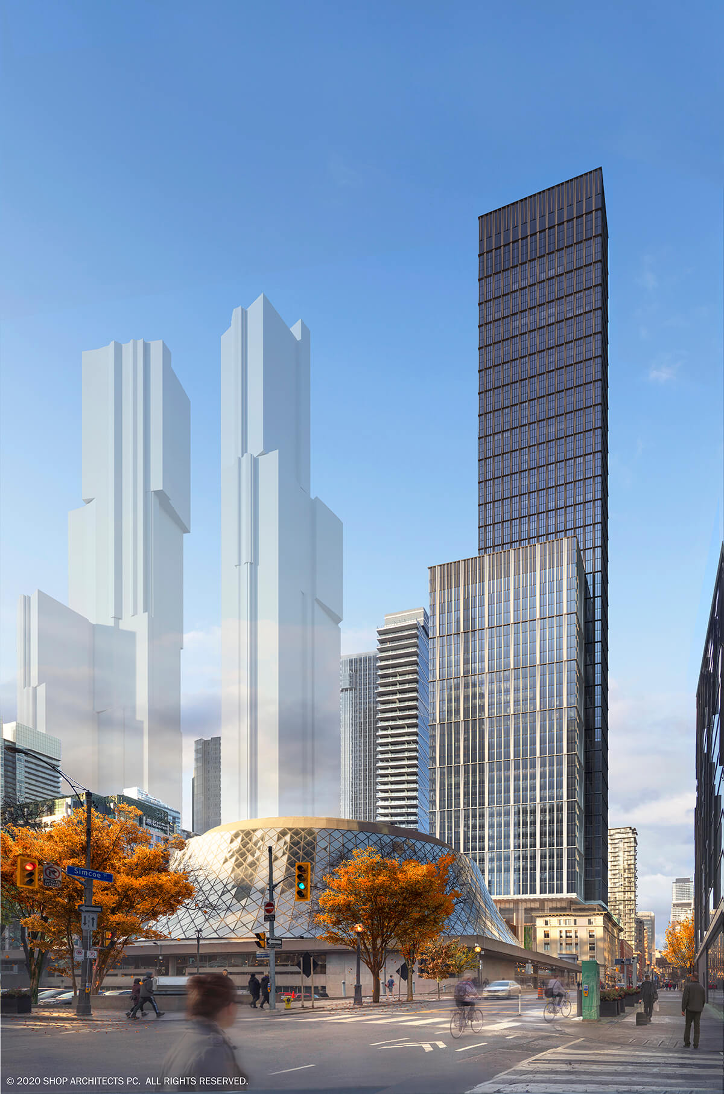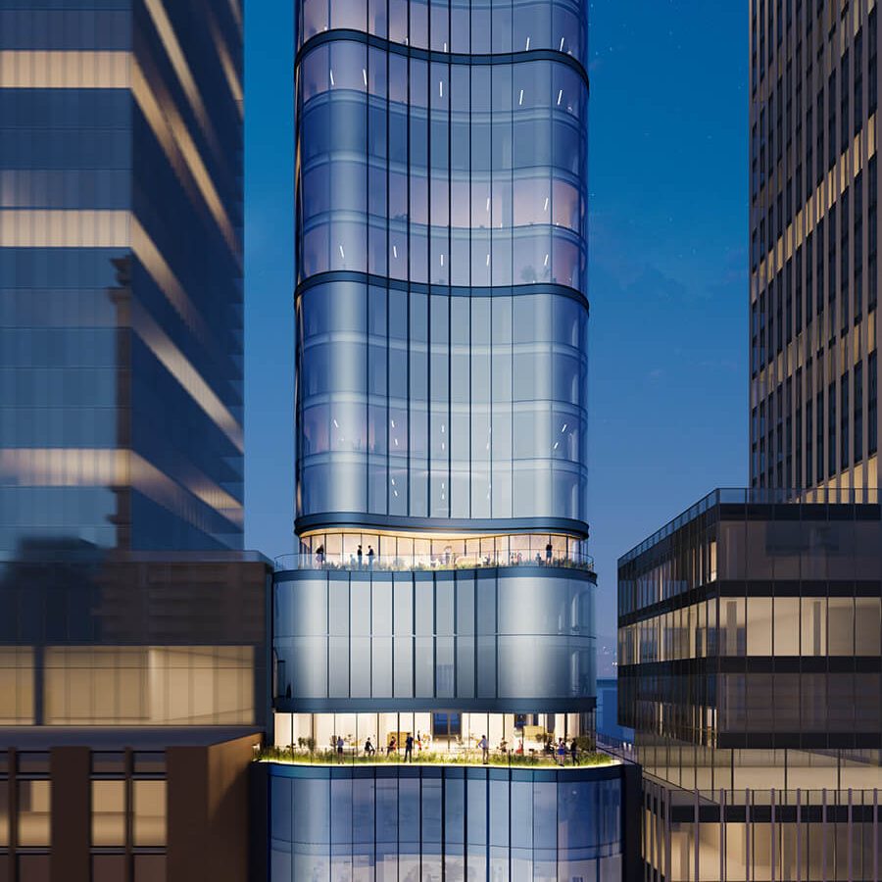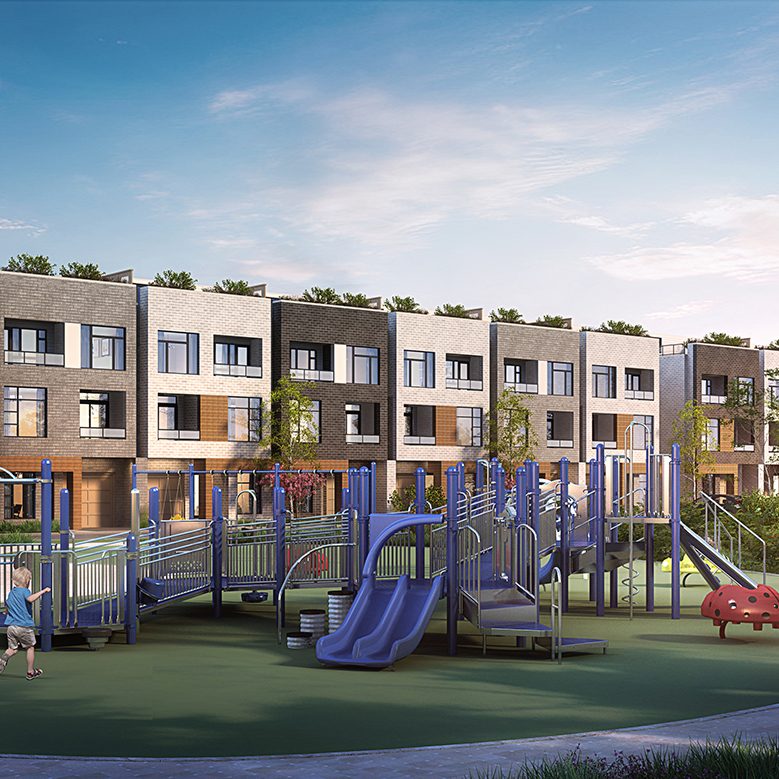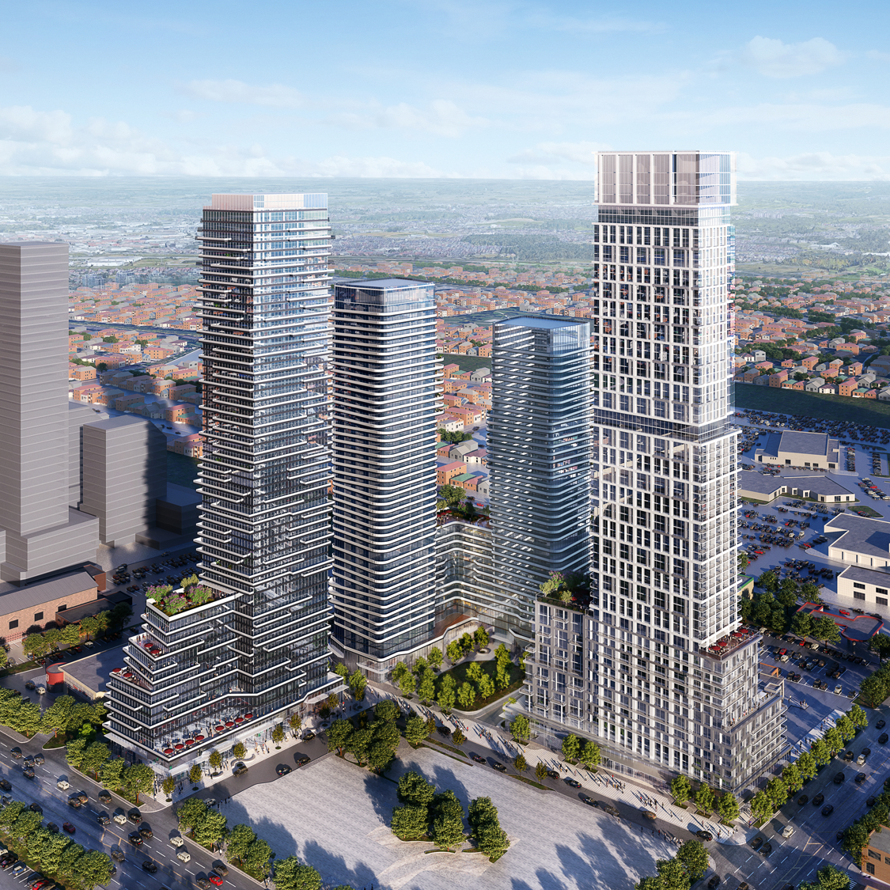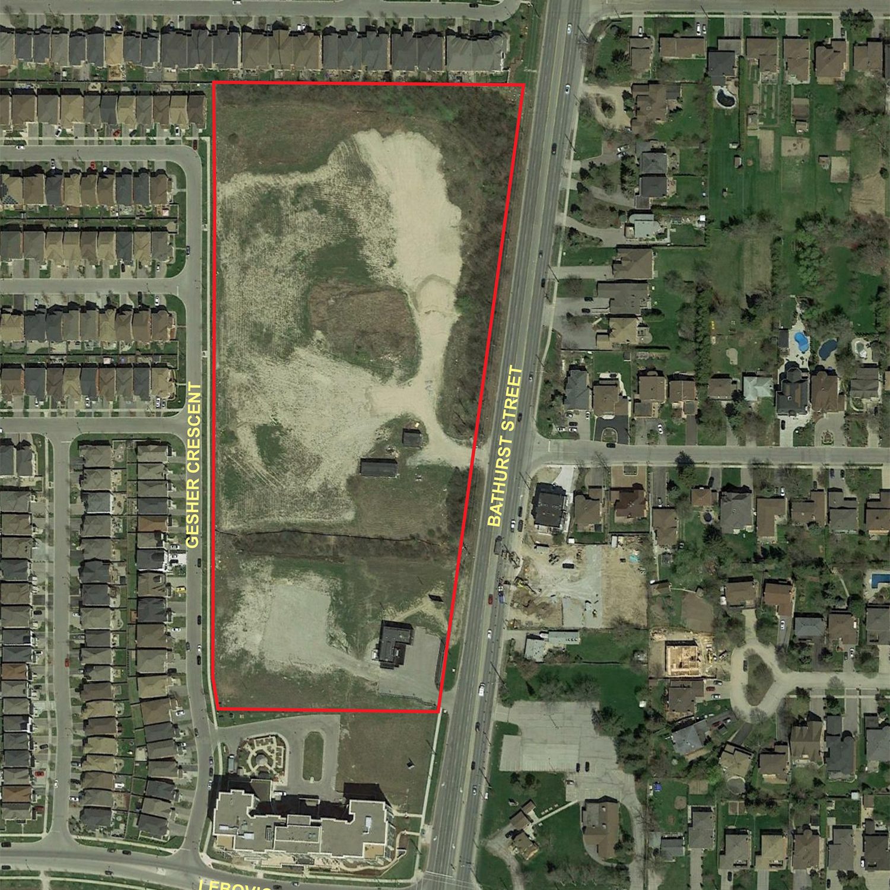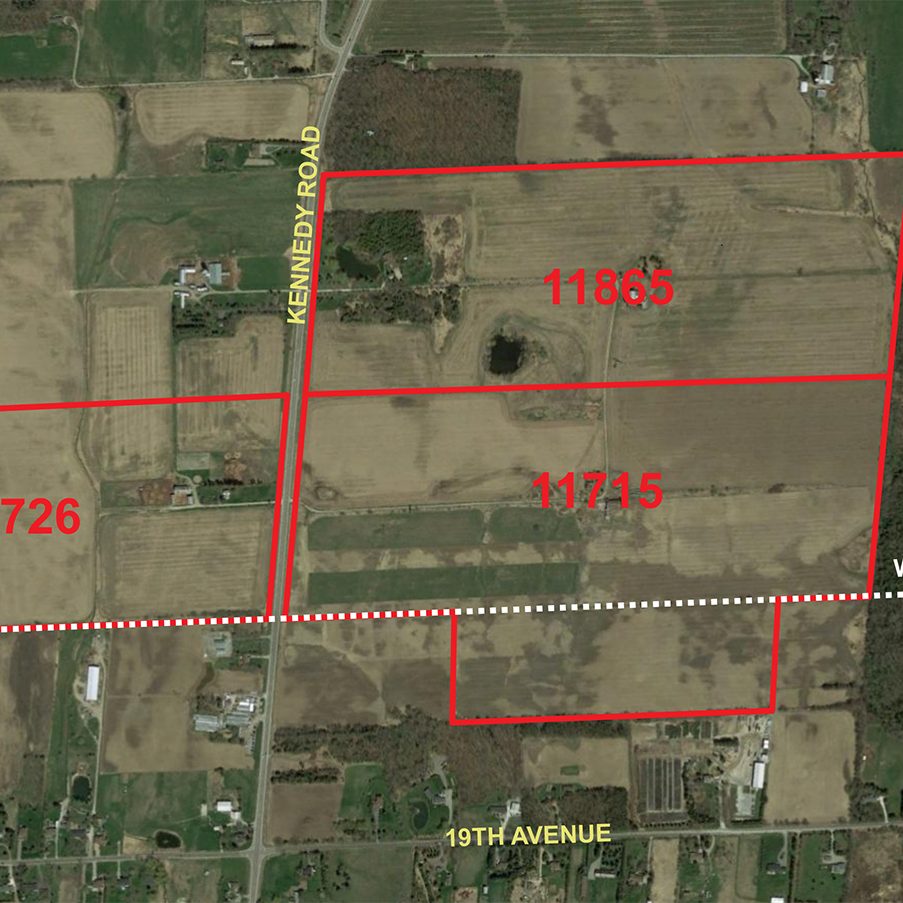Specifications
- Proposed to be a truly mixed-use tower development with vertically stacked uses that will be home to 900 residents and 6,000 office workers
- The new building sits above the existing heritage buildings and revitalizes the ground floor with active retail and civic uses
- The project will include a civic scaled atrium that will also serve as the lobby for the office building. The atrium is design to activate the building year round, adaptable to host special events and connect to the PATH
- To learn more, please visit the project website at: https://www.212kingwest.ca/

